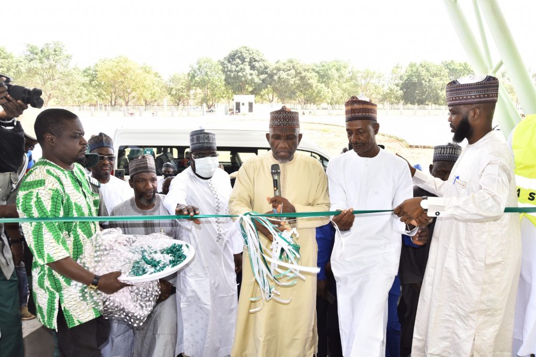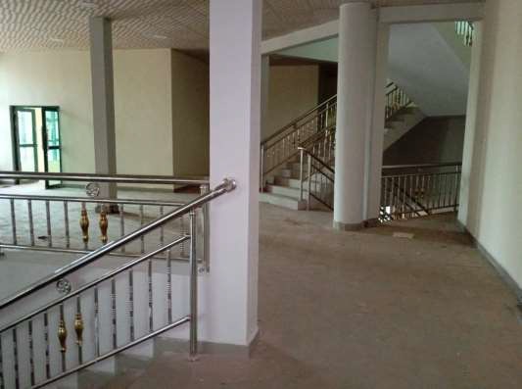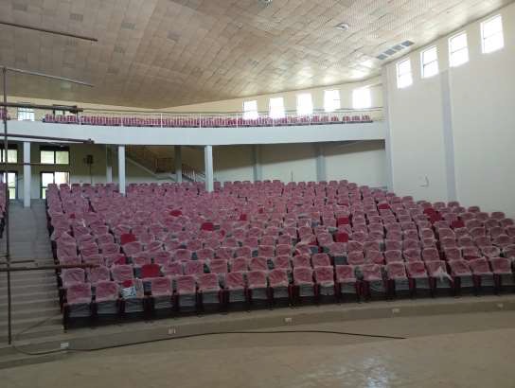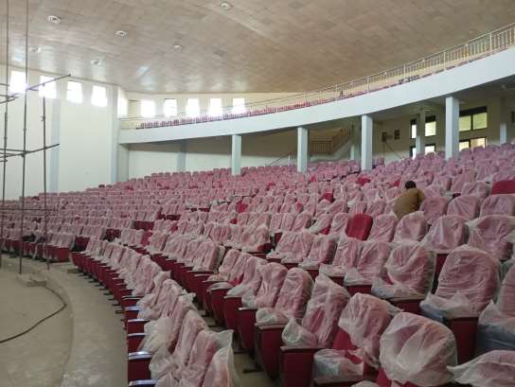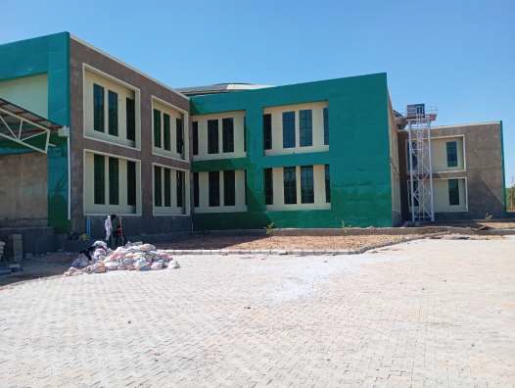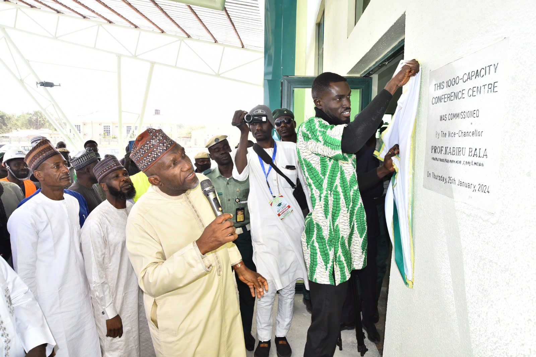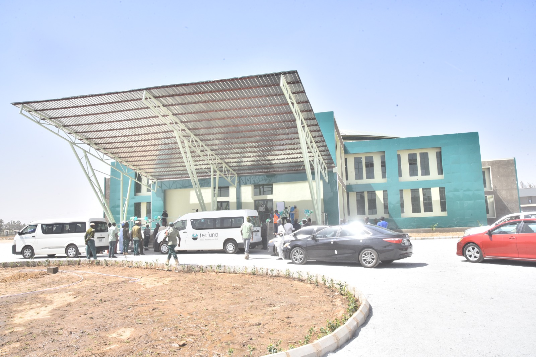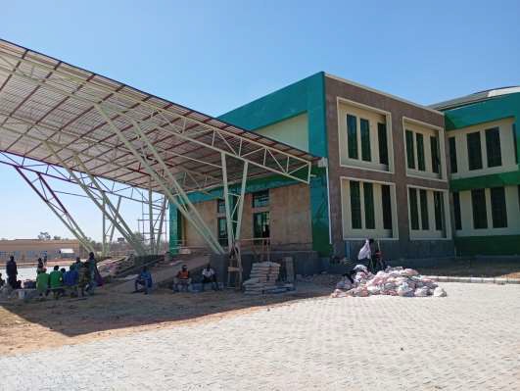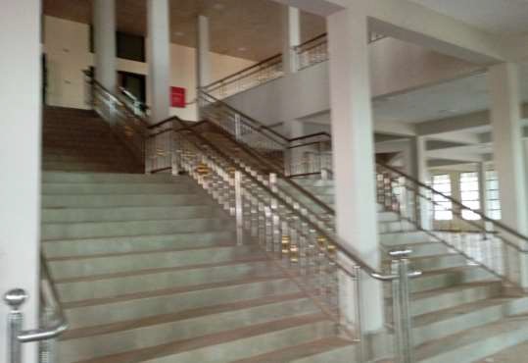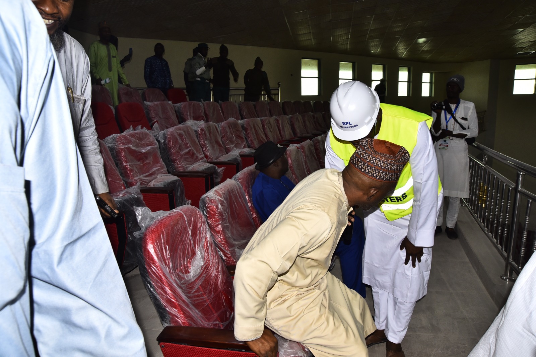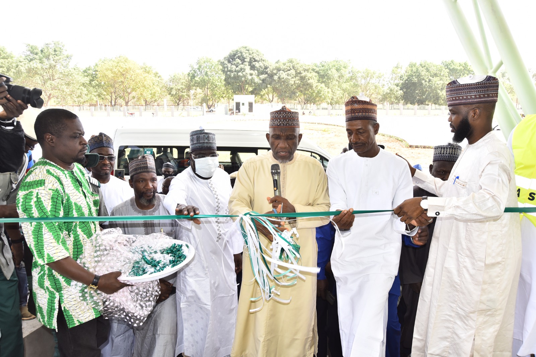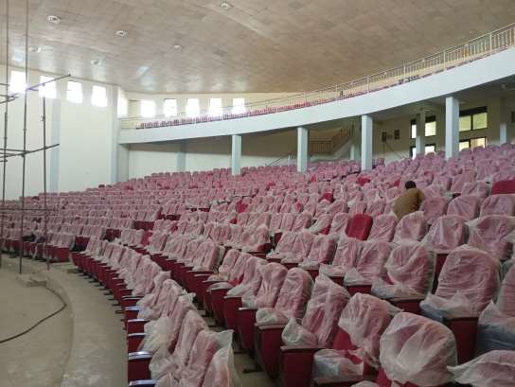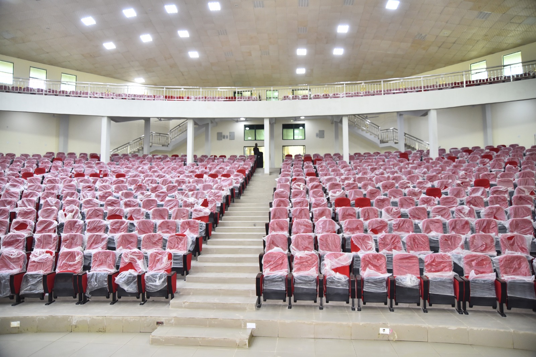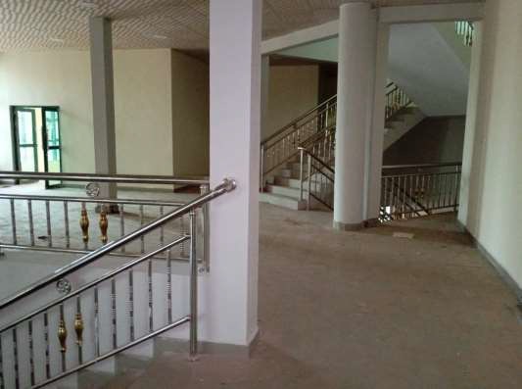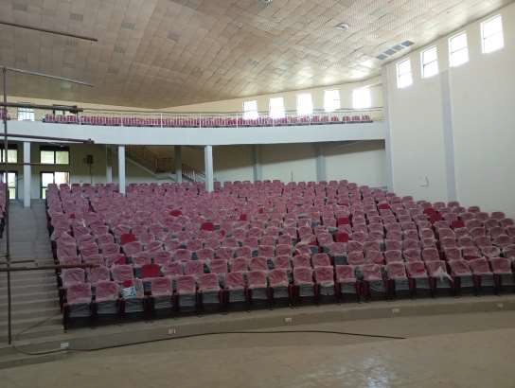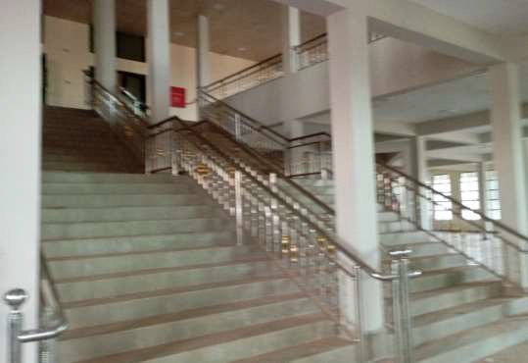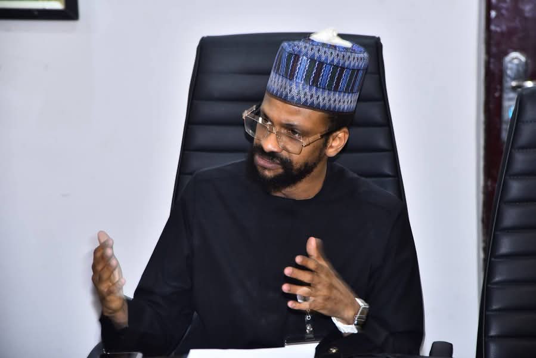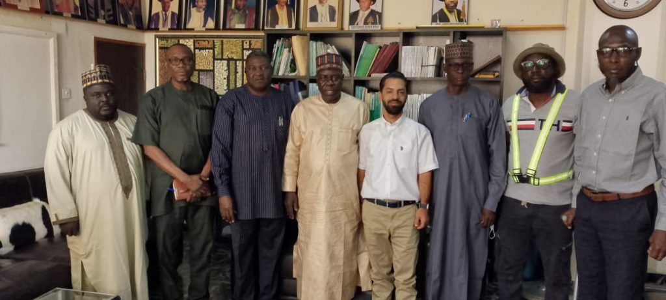Inside ABU’s newly commissioned 1000-Capacity Conference Centre
Ahmadu Bello University’s 1000-Capacity Conference Centre, which was commissioned by the Vice-Chancellor, Prof. Kabiru Bala, is a three-floor building complex with several spaces for different purposes.
The construction of the massive structure, sited at the Main Campus of the University, commenced in 2012 under the TETFund 2009 Special Intervention, and it is now completed with TETFund 2021 Special Intervention.
Variously viewed as a “world class” conference centre, the Vice-Chancellor described the project during its commissioning on Wednesday, 24th January, 2024 as the “first of its kind” in Nigeria’s tertiary institutions.
Speaking at a brief but colourful ceremony to commission the structure, Prof. Bala stressed that the University would remain grateful to the Federal Government and TETFund for funding the project.
Similarly, the Vice-Chancellor was full of praises for former Executive Secretary of TETFund, Prof. Suleiman E. Bogoro, and former Chairman of Board of Trustees for TETFund, Alhaji Kashim Ibrahim Imam, for their immense support towards the provision of enough funds to complete the project.
Prof. Bala, who expressed satisfaction with the quality of the work, disclosed that the University would appoint facility managers for effective management of the massive structure.
The Vice-Chancellor also commended the Deputy Vice-Chancellor, Administration, Prof. Ahmed Doko Ibrahim, Management, Deans, and Directors for their unwavering efforts towards the realisation of this great project.
Also speaking, Alhaji Yakubu Ibrahim Adoke, the Chairman of Baumasters Project Limited and a distinguished alumnus of the University, stressed that he was highly delighted to be part of the project, and congratulated the University on having such a massive project.
Giving an insight into the scope of the project earlier, the Director, Physical Planning and Municipal Services (PPMS), Arc. Suleiman Mohammed, stressed that the Vice-Chancellor and his management team should be applauded for their untiring efforts towards the completion of the project 11 years after its commencement.
Arc. Mohammed, who also commended all other personalities that contributed in one way or another towards the completion of the project, attributed this landmark achievement to the sustained positive relationship between TETFund and the institution.
The Director, Physical Planning and Municipal Services (PPMS), Arc. Suleiman Muhammad, explained that the scope of the project consists of construction and furnishing of the Centre, saying that the three-floor structure has the following functional spaces:
Ground Floor
• Entrance foyer
• 10 No. cubicles ticketing counter
• 1 Number Theatre hall, 900 Capacity
• Exhibition area A, 500 Capacity
• Exhibition area B, 200 Capacity
• 1 Number Restaurant, 120 Capacity
• Large Kitchen
• Servery area
• Kitchen store
• Coffee bay, 25 person at a time
• Coffee bay Store
• 5 Number Shops
• 5 Number Shops Stores
• Large 3 number Equipment stores
• Smaller Conference halls, 4 Numbers (2 No. =30 capacity, 2No.= 40 capacity)
• Back stage
• 2 Numbers First aid rooms
• 2 Numbers Make-up rooms (Male & Female)
• 2 Numbers changing room (Male & Female)
• 12 Number Male toilets
• 10 Number Female toilets
First Floor
• Exhibition area C, 200 Capacity
• Exhibition area D, 200 Capacity
• Coffee / Snack bar
• Banquet Hall 1, 200 Capacity
• Banquet Hall 2, 100 Capacity
• Banquet Hall 3, 50 Capacity
• Banquet Hall 4, 50 Capacity
• 2 number Workshops
• 2 number Equipment rooms
• Offices, 8 number offices
• Lettable room 1
• Lettable room 2
Second Floor
• Upper gallery theatre hall, 200 capacity
• Projector room
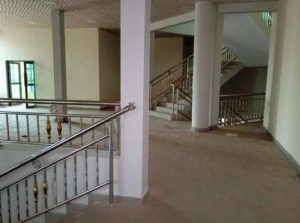
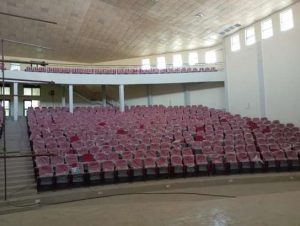
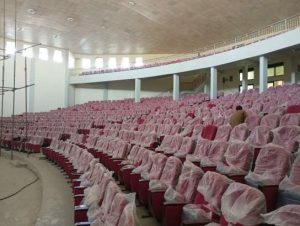
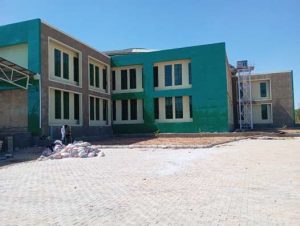
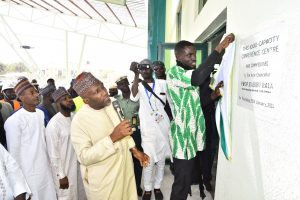
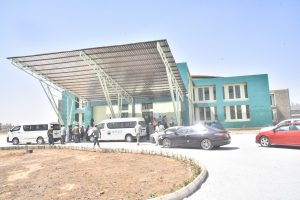
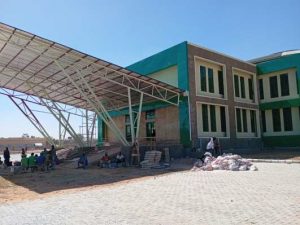
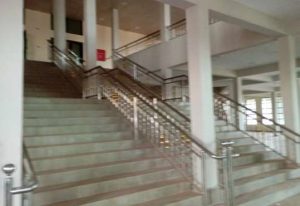
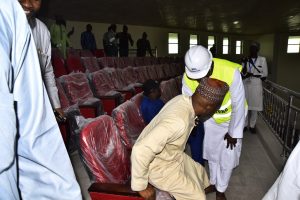
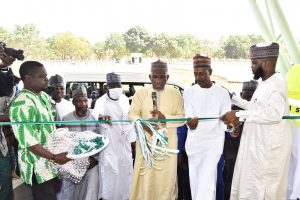
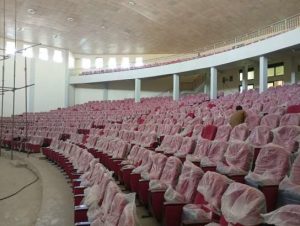
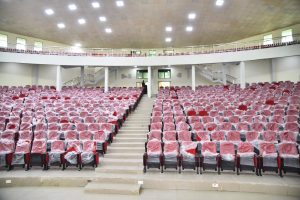

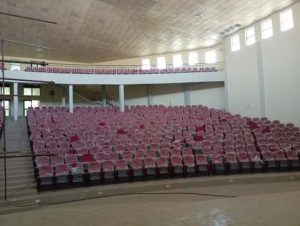
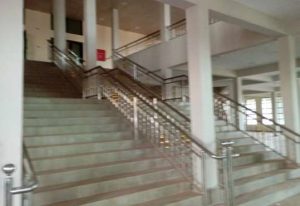
………………
Public Affairs Directorate,
Office of the Vice-Chancellor,
Ahmadu Bello University, Zaria
Monday, 12th February, 2024
